Wet Room Shower Screen Buying Guide
Wet room or walk-in shower screens are an incredibly popular feature in bathrooms nowadays. The minimalistic design of a wetroom glass panel looks great in both contemporary and traditional room settings, whilst also offering easy access and usage.
Wetroom screens are available in different colours to match taps and brassware, with Brushed Brass, Chrome and Matt Black shower screens all being very popular. Wet room and walk-in shower panels can be fitted onto a shower tray for a quick and easy installation, or you may prefer to fit them directly onto a tiled wetroom floor.
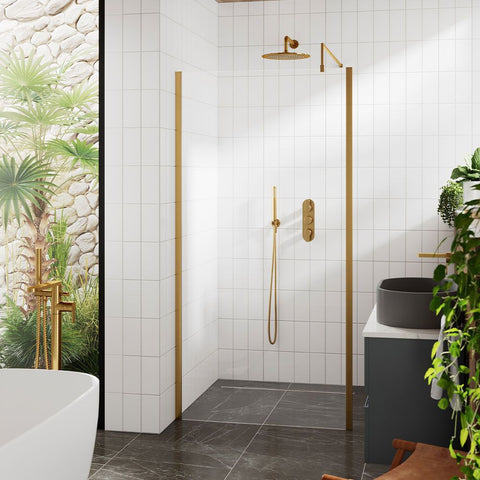
What size wet room screen do I need?
When buying a wet room panel, the most important decision to make is the size of screen needed. Put simply you want to maximise splash protection (width) whilst allowing enough room to enter and exit the shower comfortably.
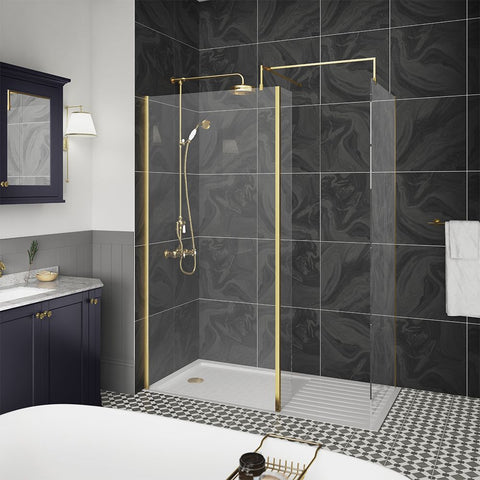
We recommend allowing an entrance space of 500-600mm, so depending on whether your shower screen is going into a recess or a corner (more information below), all you need to do is subtract 500-600mm from the width of the space available to work out your ideal screen size. A useful tip is to measure out the space on the floor and see how you feel walking through the gap created.
A wet room screen can be used for a gap from around 1200mm minimum. You can fit them into smaller spaces, but by the time you allow for the entrance gap, you are likely to get a lot of water coming out of the showering area. Even at 1200mm (with a 600-700mm screen) you should be prepared for water to escape, though a hinged return panel will help in that instance.
If you’d rather skip the guesswork, we’ve made it easy with our ready-made walk-in shower enclosure bundles, complete with screen, tray, and fittings, all perfectly matched in chrome, brushed brass, or matt black.
Wet room screens for a recess
If you are fitting a wet room panel into a recess (between walls) try to leave the 500-600mm gap at the end to allow enough access space. So if you are replacing a bath in a gap of 1700mm, an 1100 or 1200mm screen will work well.
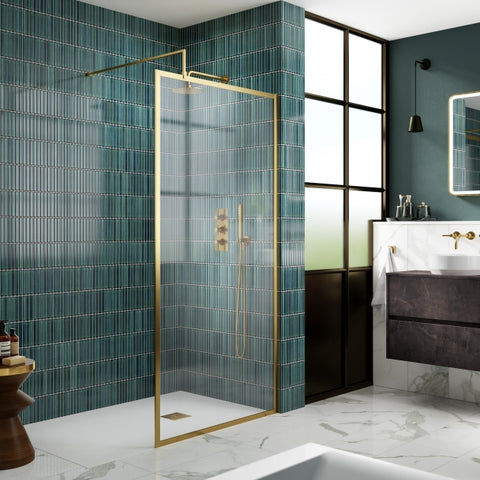
Wetroom screens for corner installation
For walk-in panels fitted in the corner of the room, you have a few more options. If you are able to enter the shower from the side (say the 700mm side of a 1700 x 700mm space) then in theory you can run the glass panel as far down the 1700mm side as you like (though realistically you won’t get much splash outside of the shower from 1400mm upwards). You may wish to have a second panel on the shorter side (usually opposite the shower) to prevent water escaping, in that instance measure the gap on the diagonal dimension between the two glass panels to ensure there is enough space.
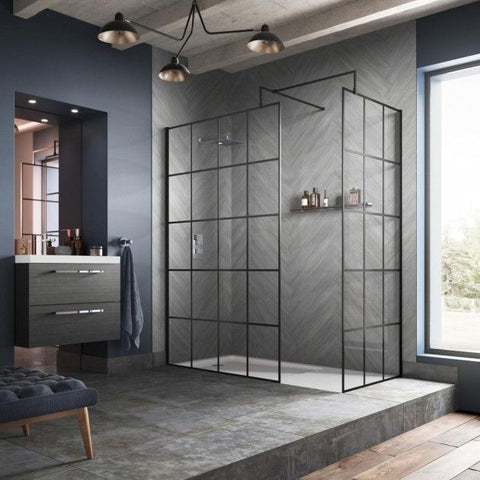
Return panels
A popular option to help with spray prevention is to have a short return panel at the end of your shower screen. These can be fixed screens (usually at 90 degrees) or hinged panels that open inwards, outwards or both for easy access. A hinged panel has the advantage of allowing you to have a wider screen than normal as you can fold it outwards when in use to create a wider screen.
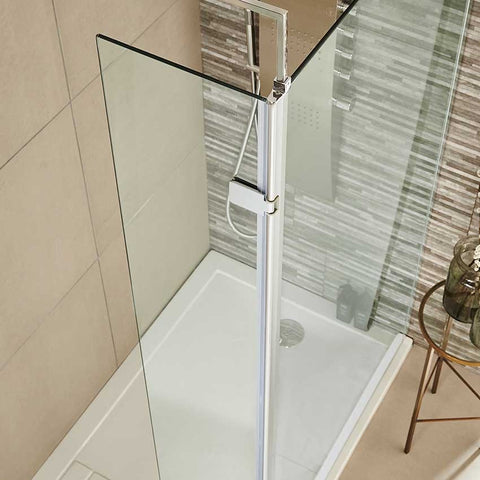
Walk through shower screens
For a truly luxurious showering experience, it is hard to beat a walk through shower enclosure that is mounted with 2 arms from a wall and allows you to enter the shower from either side. You will need enough space to comfortably enter and exit the shower, so this really is an option for larger bathrooms only. If you do not have space, a corner or recess installation will be the better option.
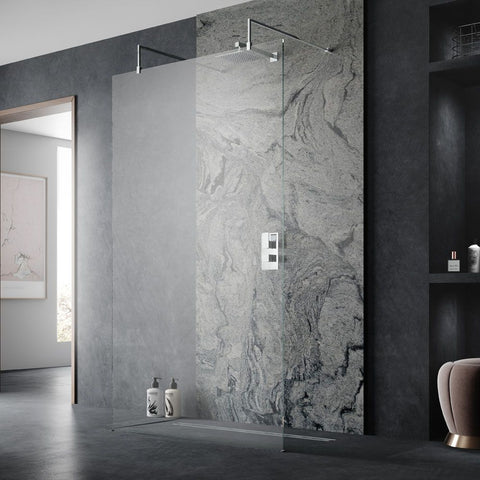
Shower Trays, Fittings & accessories
Most wet room panels come with a wall mount fixing included, but you can get alternative arms for ceiling and angled installation if required. Other accessories to complete your installation include support feet and hooks for your towels and robes.
You’ll also need to choose a suitable shower tray to complete your walk-in setup. Whether you prefer a low-profile minimalist look or a raised design for easy fitting, you’ll find plenty of matching options in our shower tray collection.
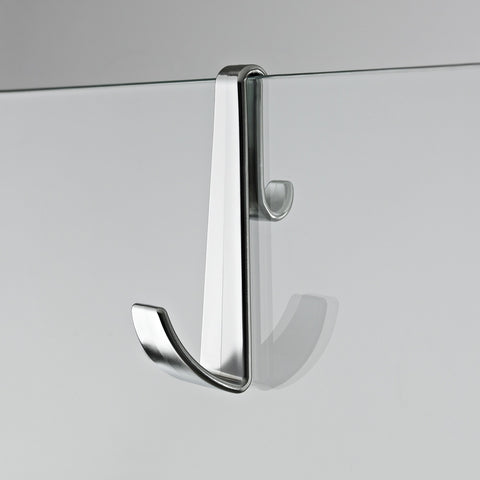
Still unsure about which wet room shower screen will work best for you? Please get in touch and we will be happy to help.
Still have questions?
We're here to help with bathroom advice, product questions, or anything in between.













